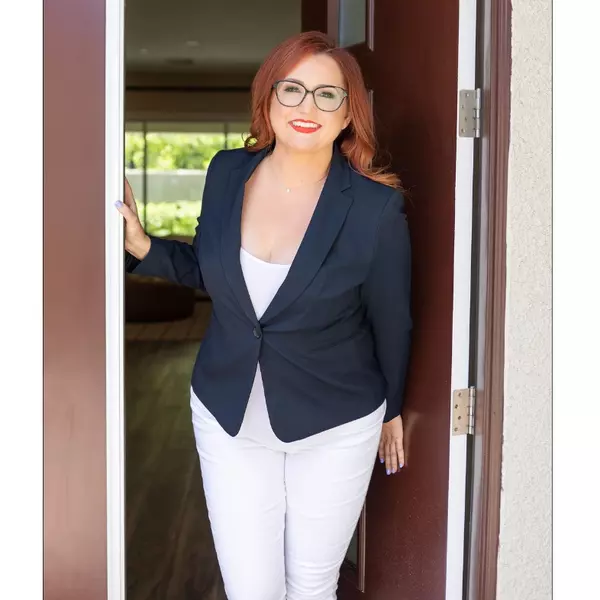For more information regarding the value of a property, please contact us for a free consultation.
Key Details
Sold Price $110,000
Property Type Condo
Sub Type Condominium
Listing Status Sold
Purchase Type For Sale
Square Footage 998 sqft
Price per Sqft $110
Subdivision Desert Sands Phase 2
MLS Listing ID 2205895
Sold Date 08/20/20
Style Three Story
Full Baths 1
Construction Status Resale,Very Good Condition
HOA Y/N Yes
Year Built 1994
Annual Tax Amount $826
Property Sub-Type Condominium
Property Description
WOW! You'll want to call this gorgeous condo home! Numerous upgrades include raised ceilings and beach wood laminate flooring. Kitchen is completely remodeled with quartz counter tops, stainless appliances, and new cabinetry. The remodeled bathroom exudes elegance with marble floors and shower and quartz counter tops. Brushed nickel hardware in kitchen and bathroom adds a touch of class. Off the living room, enter the 2nd bedroom through French doors. The master bedroom offers balcony access--step out and enjoy your morning coffee or cold drink while taking in the mountain views! Newer carpet in bedrooms and newer interior paint. Heater and air conditioner are only 2 years old. This home is immaculate and has been impeccably maintained.
South Bay has two pools, spas, exercise room, clubhouse, tennis court, and pickle ball court. The location is perfect and just minutes from the casinos and night life of Laughlin as well as all the fun the Colorado River has to offer.
Location
State NV
County Clark County
Community Pool
Zoning Multi-Family
Direction Needles Hwy to Bay Shores Drive. Go through gate, right at dead end, right at pool, bldg on left #14.
Interior
Interior Features Ceiling Fan(s), Window Treatments
Heating Central, Electric
Cooling Central Air, Electric
Flooring Carpet, Marble, Other
Furnishings Unfurnished
Fireplace No
Window Features Double Pane Windows,Window Treatments
Appliance Dryer, Dishwasher, Electric Range, Disposal, Microwave, Refrigerator, Washer
Laundry Electric Dryer Hookup, Laundry Closet
Exterior
Exterior Feature Balcony
Parking Features Assigned, Covered, Detached Carport, Guest, Open
Carport Spaces 1
Fence Partial, Wrought Iron
Pool Association, Community
Community Features Pool
Utilities Available Electricity Available
Amenities Available Clubhouse, Fitness Center, Gated, Pool, Pet Restrictions, Recreation Room, Spa/Hot Tub, Tennis Court(s)
View Y/N Yes
Water Access Desc Public
View Mountain(s)
Roof Type Tile
Porch Balcony
Garage No
Private Pool No
Building
Lot Description Desert Landscaping, Landscaped, < 1/4 Acre
Faces North
Story 3
Sewer Public Sewer
Water Public
Construction Status Resale,Very Good Condition
Schools
Elementary Schools Bennett William, Bennett William
Middle Schools Laughlin
High Schools Laughlin
Others
Pets Allowed No
HOA Name CDM
HOA Fee Include Association Management,Maintenance Grounds,Recreation Facilities,Trash,Water
Senior Community No
Tax ID 264-28-611-083
Ownership Condominium
Security Features Fire Sprinkler System
Acceptable Financing Cash, Conventional, VA Loan
Listing Terms Cash, Conventional, VA Loan
Financing Cash
Read Less Info
Want to know what your home might be worth? Contact us for a FREE valuation!

Our team is ready to help you sell your home for the highest possible price ASAP

Copyright 2025 of the Las Vegas REALTORS®. All rights reserved.
Bought with Sara Entner Best Results Real Estate, LLC




