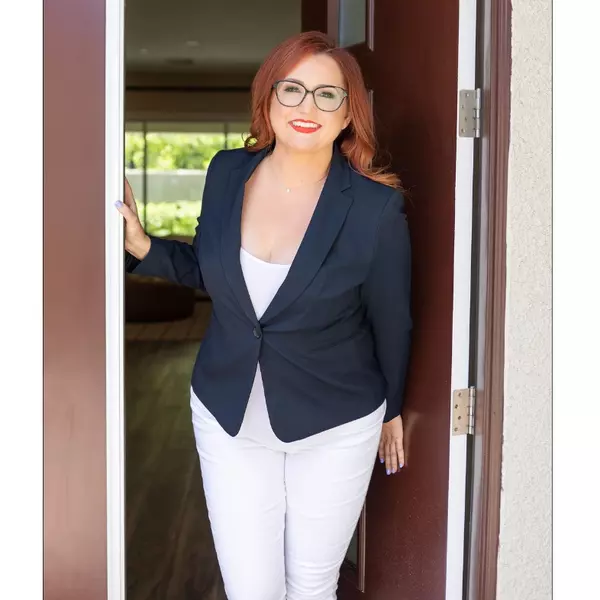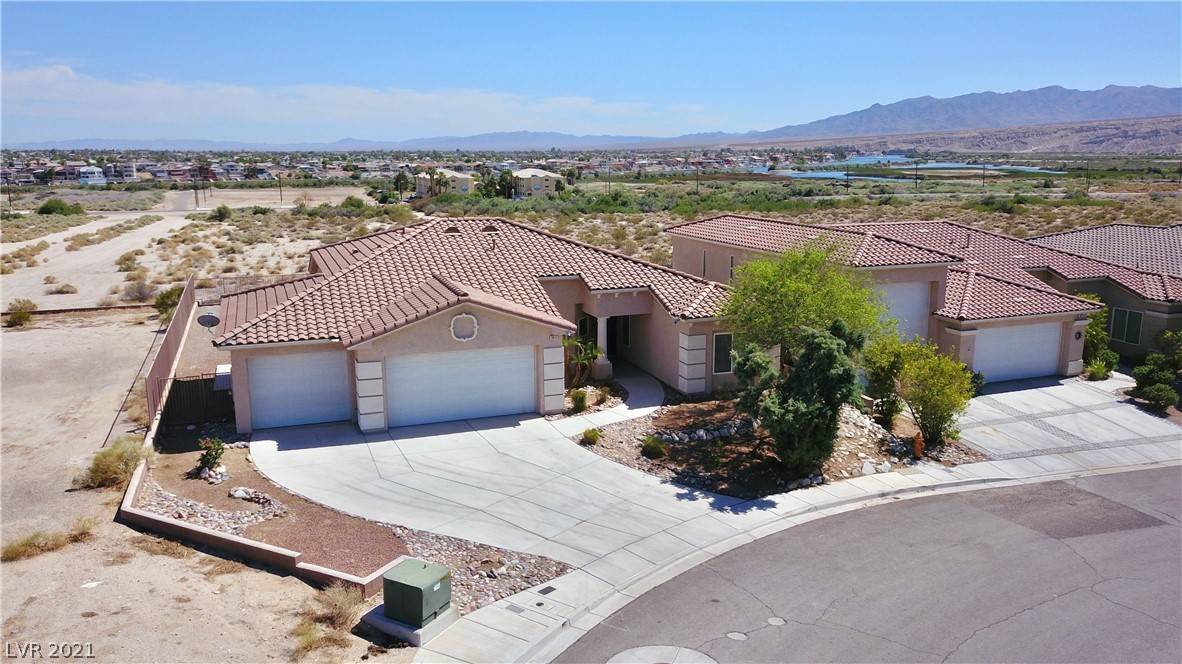For more information regarding the value of a property, please contact us for a free consultation.
Key Details
Sold Price $426,000
Property Type Single Family Home
Sub Type Single Family Residence
Listing Status Sold
Purchase Type For Sale
Square Footage 1,942 sqft
Price per Sqft $219
Subdivision Cottage Court Amd
MLS Listing ID 2303765
Sold Date 07/16/21
Style One Story
Bedrooms 3
Full Baths 2
Construction Status Excellent,Resale
HOA Y/N No
Year Built 2010
Annual Tax Amount $3,379
Lot Size 8,276 Sqft
Acres 0.19
Property Sub-Type Single Family Residence
Property Description
Fabulous Cottage Court home with panoramic views! Don't miss this "LIKE NEW" home with 3 car attached garage. This single story "Nottingham" model is the most popular floor plan in Cottage Court/Cottage Hill! Home has been completely updated/upgraded to include quartz counter tops, modern tile flooring, new kitchen cabinetry and island in what is to be your "Dream Kitchen". This is better than new!!! All new paint, new appliances, newly remodeled bathrooms with all new fixtures and the best part is..you can have all of this with no HOA!!! Nothing could be better than sitting in your home and enjoying the river, city and mountain views out back or relaxing out on your back patio with a cool beverage enjoying the same magnificent views! Move in ready. Come see it for yourself before its gone.
Location
State NV
County Clark County
Zoning Single Family
Direction Needles Hwy to S. James A Bilbray Pkwy to Royal Princess Rd then arrive at Property.
Interior
Interior Features Bedroom on Main Level, Ceiling Fan(s), Primary Downstairs, Programmable Thermostat
Heating Central, Gas
Cooling Central Air, Electric
Flooring Carpet, Tile
Furnishings Unfurnished
Fireplace No
Window Features Double Pane Windows
Appliance Built-In Gas Oven, Dishwasher, Disposal, Gas Range, Gas Water Heater, Microwave, Refrigerator
Laundry Gas Dryer Hookup, Main Level
Exterior
Exterior Feature Patio, Sprinkler/Irrigation
Parking Features Attached, Garage
Garage Spaces 3.0
Fence Block, Back Yard
Utilities Available Underground Utilities
View Y/N Yes
Water Access Desc Public
View City, Mountain(s)
Roof Type Tile
Present Use Residential
Street Surface Paved
Porch Covered, Patio
Garage Yes
Private Pool No
Building
Lot Description Drip Irrigation/Bubblers, Desert Landscaping, Landscaped, < 1/4 Acre
Faces North
Story 1
Sewer Public Sewer
Water Public
Construction Status Excellent,Resale
Schools
Elementary Schools Bennett William, Bennett William
Middle Schools Laughlin
High Schools Laughlin
Others
Pets Allowed No
Senior Community No
Tax ID 264-28-811-012
Ownership Single Family Residential
Acceptable Financing Cash, Conventional, VA Loan
Listing Terms Cash, Conventional, VA Loan
Financing Cash
Read Less Info
Want to know what your home might be worth? Contact us for a FREE valuation!

Our team is ready to help you sell your home for the highest possible price ASAP

Copyright 2025 of the Las Vegas REALTORS®. All rights reserved.
Bought with John A Gobber Renaissance Realty Inc




