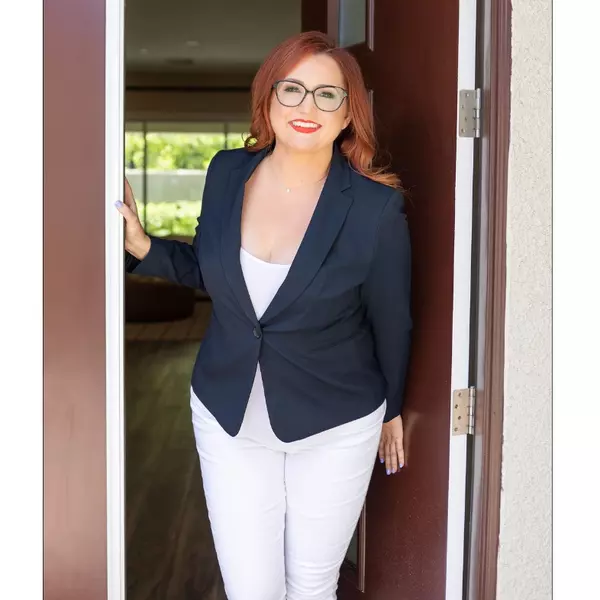For more information regarding the value of a property, please contact us for a free consultation.
Key Details
Sold Price $305,000
Property Type Single Family Home
Sub Type Single Family Residence
Listing Status Sold
Purchase Type For Sale
Square Footage 2,999 sqft
Price per Sqft $101
Subdivision Laughlin Estate 1
MLS Listing ID 2338453
Sold Date 10/25/21
Style Two Story
Bedrooms 4
Full Baths 2
Three Quarter Bath 1
Construction Status Good Condition,Resale
HOA Y/N No
Year Built 1987
Annual Tax Amount $2,891
Lot Size 9,147 Sqft
Acres 0.21
Property Sub-Type Single Family Residence
Property Description
No HOA fees! Located in Laughlin Estates, spacious 2 story home just under 3000 sq ft with 4 bedrooms, and 3 bathrooms. Some of the many features offered in this home include a sunken living room with raised hearth fireplace and floor to ceiling rock facade, family room and bonus room with a large walk-in closet, can be used as a 5th bedroom. Spacious kitchen with stainless steel appliances, breakfast counter, walk-in pantry and separate dining room with butler's pantry. The private master suite is located on the second floor where you can enjoy beautiful views of the mountains, city and river from the full-length balcony. In the backyard you will find a covered patio, RV/boat parking on the side and an observation deck to enjoy the lovely desert sunsets, majestic mountain and city views. Climate controlled 2 car garage with laundry hook ups and cabinetry, 3 HVAC systems, ceiling fans throughout and partial window coverings.
Location
State NV
County Clark County
Zoning Single Family
Direction From Needles Hwy turn onto Laughlin Blvd, home is on the right.
Interior
Interior Features Bedroom on Main Level, Ceiling Fan(s), Window Treatments
Heating Central, Gas, Multiple Heating Units
Cooling Central Air, Electric, 2 Units
Flooring Carpet, Tile
Fireplaces Number 1
Fireplaces Type Gas, Living Room
Equipment Water Softener Loop
Furnishings Unfurnished
Fireplace Yes
Window Features Double Pane Windows
Appliance Disposal, Gas Range, Gas Water Heater, Microwave, Refrigerator
Laundry Electric Dryer Hookup, In Garage
Exterior
Exterior Feature Balcony, Patio
Parking Features Attached, Garage, RV Gated, RV Paved
Garage Spaces 2.0
Fence Block, Back Yard, Wrought Iron
Utilities Available Underground Utilities
View Y/N Yes
Water Access Desc Public
View City, Mountain(s)
Roof Type Tile
Street Surface Paved
Porch Balcony, Covered, Deck, Patio, Rooftop
Garage Yes
Private Pool No
Building
Lot Description Desert Landscaping, Landscaped, Rocks, < 1/4 Acre
Faces West
Story 2
Sewer Public Sewer
Water Public
Construction Status Good Condition,Resale
Schools
Elementary Schools Bennett William, Bennett William
Middle Schools Laughlin
High Schools Laughlin
Others
Pets Allowed No
Senior Community No
Tax ID 264-28-310-076
Ownership Single Family Residential
Acceptable Financing Cash, Conventional
Listing Terms Cash, Conventional
Financing Cash
Read Less Info
Want to know what your home might be worth? Contact us for a FREE valuation!

Our team is ready to help you sell your home for the highest possible price ASAP

Copyright 2025 of the Las Vegas REALTORS®. All rights reserved.
Bought with Colleen Barbarita Barbarita Realty Consultants




