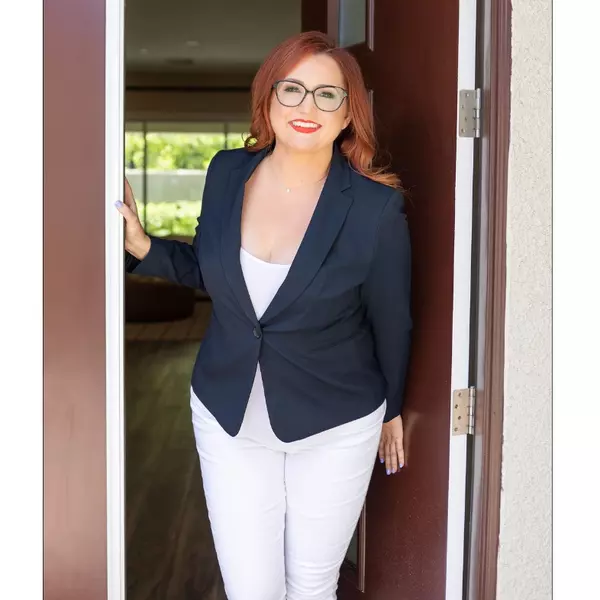For more information regarding the value of a property, please contact us for a free consultation.
Key Details
Sold Price $240,000
Property Type Condo
Sub Type Condominium
Listing Status Sold
Purchase Type For Sale
Square Footage 1,547 sqft
Price per Sqft $155
Subdivision Laughlin Bay Village
MLS Listing ID 2631040
Sold Date 11/22/24
Style One Story
Bedrooms 2
Full Baths 2
Construction Status Excellent,Resale
HOA Fees $326/mo
HOA Y/N Yes
Year Built 1989
Annual Tax Amount $1,112
Property Sub-Type Condominium
Property Description
Newly Remodeled!!! Move in ready, just bring your toothbrush!!! 2 Bedroom, 2 Bath unit with 2 Patios, in the popular gated Laughlin Bay Village. The community is gated with 4 pools and spas. This unit is downstairs with a view of the Pool, Spa and BBQ area. The kitchen has upgraded countertops, and backsplash. The bathroom is upgraded with tub & Stall and double sinks. The unit has tile, carpet & Laminate wood flooring throughout. All furniture is included right down to the dishes and pots and pans in cabinets. There is a one car attached garage with the unit. Buyer to verify, taxes, flood plain and square footage.
Location
State NV
County Clark
Community Pool
Zoning Multi-Family
Direction Needles Hwy to the gated community of Laughlin Bay / Desert Marina. Please call for gate code. Continue thru the gate straight to the last road on the right turn building is straight ahead. It is Building 25 unit 247. Walk towards back wall of complex, turn right front door on right.
Interior
Interior Features Bedroom on Main Level, Ceiling Fan(s), Primary Downstairs
Heating Central, Gas
Cooling Central Air, Electric
Flooring Carpet, Laminate, Tile
Fireplaces Number 1
Fireplaces Type Living Room, Wood Burning
Furnishings Furnished
Fireplace Yes
Appliance Built-In Electric Oven, Dryer, Dishwasher, Electric Cooktop, Electric Range, Disposal, Microwave, Refrigerator, Washer
Laundry Electric Dryer Hookup, Gas Dryer Hookup, Main Level, Laundry Room
Exterior
Exterior Feature Patio, Fire Pit
Parking Features Attached, Garage, Open, RV Access/Parking, RV Paved
Garage Spaces 1.0
Fence Block, Full
Pool Association, Community
Community Features Pool
Utilities Available Cable Available
Amenities Available Gated, Pool, Spa/Hot Tub
Water Access Desc Public
Roof Type Asphalt
Porch Covered, Patio
Garage Yes
Private Pool No
Building
Lot Description Desert Landscaping, Landscaped, < 1/4 Acre
Faces East
Story 1
Sewer Public Sewer
Water Public
Construction Status Excellent,Resale
Schools
Elementary Schools Bennett, William G., Bennett, William G.
Middle Schools Laughlin
High Schools Laughlin
Others
Pets Allowed No
HOA Name CDM Managment
HOA Fee Include Sewer,Trash,Water
Senior Community No
Tax ID 264-28-411-043
Acceptable Financing Cash, Conventional, FHA, VA Loan
Listing Terms Cash, Conventional, FHA, VA Loan
Financing Cash
Read Less Info
Want to know what your home might be worth? Contact us for a FREE valuation!

Our team is ready to help you sell your home for the highest possible price ASAP

Copyright 2025 of the Las Vegas REALTORS®. All rights reserved.
Bought with Gordon Barry RE/Max Five Star Realty




