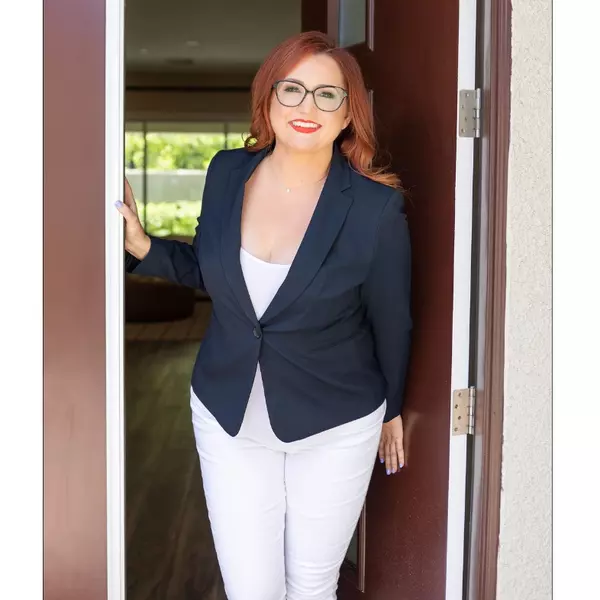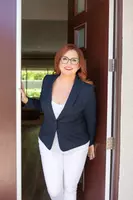For more information regarding the value of a property, please contact us for a free consultation.
Key Details
Sold Price $447,000
Property Type Single Family Home
Sub Type Single Family Residence
Listing Status Sold
Purchase Type For Sale
Square Footage 2,044 sqft
Price per Sqft $218
Subdivision Losee & Rome
MLS Listing ID 2644161
Sold Date 03/28/25
Style Two Story
Bedrooms 5
Full Baths 3
Construction Status Excellent,Resale
HOA Fees $73/mo
HOA Y/N Yes
Year Built 2020
Annual Tax Amount $2,975
Lot Size 3,484 Sqft
Acres 0.08
Property Sub-Type Single Family Residence
Property Description
This spacious 2 story home located in gated community, offers a perfect blend of comfort & style. Featuring 5 beds + 3 full baths, including bedroom & full bath down. The open-concept living rm seamlessly adjoins the kitchen, creating a perfect space for entertaining. The chef's kitchen boasts an island, stunning quartz counters, custom cabinetry, SS appls & a spacious pantry – making meal prep a breeze. The Loft is perfect way to relax! The primary bedroom is a private retreat, complete w/walk-in closet & ensuite bath featuring dual sinks & walk-in shower. Laundry Upstairs. Enjoy the landscaped yard, designed for easy maintenance.. This home is conveniently located near shopping, restaurants, schools, parks & quick hwy access. Plus minutes from VA Hospital. Additional upgrades include:W/D/Fridge, vinyl plank flooring on 1st flr, epoxy flooring & storage racks in garage, smart thermostats, Eco water soft w/reverse osmosis system, security system & Boss Security door for peace of mind.
Location
State NV
County Clark
Zoning Single Family
Direction 215 & Losee, S on Losee, L on Rome, L on Jade Jaguar, L into community of Andover, R on Evander : home on right
Interior
Interior Features Bedroom on Main Level, Ceiling Fan(s), Window Treatments, Programmable Thermostat
Heating Central, Gas, High Efficiency
Cooling Central Air, Electric
Flooring Carpet, Luxury Vinyl, Luxury VinylPlank, Tile
Furnishings Unfurnished
Fireplace No
Window Features Blinds,Double Pane Windows,Low-Emissivity Windows
Appliance Dryer, Dishwasher, Disposal, Gas Range, Gas Water Heater, Microwave, Refrigerator, Water Softener Owned, Water Heater, Washer
Laundry Gas Dryer Hookup, Laundry Room, Upper Level
Exterior
Exterior Feature Patio, Private Yard, Sprinkler/Irrigation
Parking Features Attached, Epoxy Flooring, Finished Garage, Garage, Garage Door Opener, Inside Entrance, Private, Storage, Guest
Garage Spaces 2.0
Fence Block, Back Yard
Utilities Available Cable Available, Underground Utilities
Amenities Available Gated, Barbecue, Park
View Y/N No
Water Access Desc Public
View None
Roof Type Pitched,Tile
Porch Patio
Garage Yes
Private Pool No
Building
Lot Description Drip Irrigation/Bubblers, Desert Landscaping, Landscaped, No Rear Neighbors, Rocks, Synthetic Grass, Sprinklers Timer, < 1/4 Acre
Faces West
Story 2
Builder Name Century Hm
Sewer Public Sewer
Water Public
Construction Status Excellent,Resale
Schools
Elementary Schools Hayden, Don E., Duncan, Ruby
Middle Schools Cram Brian & Teri
High Schools Legacy
Others
HOA Name Varalino Comm Man
HOA Fee Include Association Management,Maintenance Grounds,Recreation Facilities,Reserve Fund
Senior Community No
Tax ID 124-24-311-057
Ownership Single Family Residential
Security Features Security System Owned,Gated Community
Acceptable Financing Cash, Conventional, FHA, VA Loan
Listing Terms Cash, Conventional, FHA, VA Loan
Financing FHA
Read Less Info
Want to know what your home might be worth? Contact us for a FREE valuation!

Our team is ready to help you sell your home for the highest possible price ASAP

Copyright 2025 of the Las Vegas REALTORS®. All rights reserved.
Bought with Claudia Moreno Desert Vision Realty




