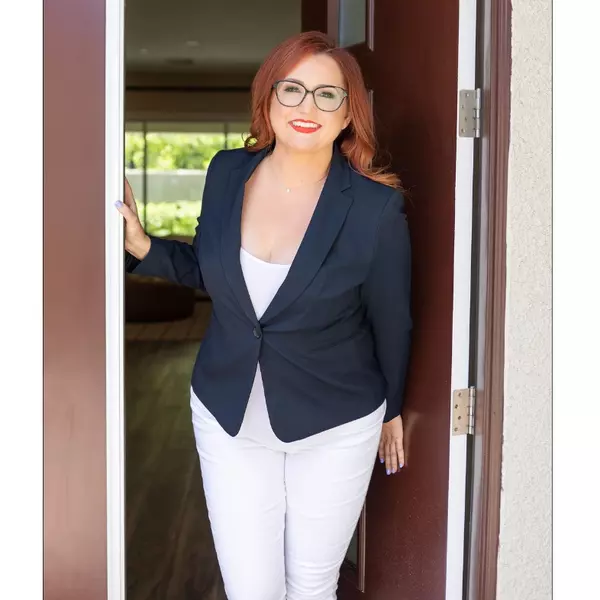$170,000
$179,000
5.0%For more information regarding the value of a property, please contact us for a free consultation.
2900 Sunridge Heights Pkwy #416 Henderson, NV 89052
1 Bed
1 Bath
704 SqFt
Key Details
Sold Price $170,000
Property Type Condo
Sub Type Condominium
Listing Status Sold
Purchase Type For Sale
Square Footage 704 sqft
Price per Sqft $241
Subdivision Avalon Condos
MLS Listing ID 2727086
Sold Date 10/29/25
Style One Story
Bedrooms 1
Full Baths 1
Construction Status Good Condition,Resale
HOA Fees $217/mo
HOA Y/N Yes
Year Built 1999
Annual Tax Amount $689
Lot Size 3,724 Sqft
Acres 0.0855
Property Sub-Type Condominium
Property Description
Beautifully updated 1-bed, 1-bath condo located in the desirable gated community of Avalon at Seven Hills! This upper-level unit features an open and bright floor plan with fresh paint, new flooring, and a private covered balcony. The spacious kitchen offers ample cabinet space and a breakfast bar, opening to the living and dining areas — perfect for entertaining. The large primary bedroom includes a walk-in closet and direct access to the bathroom. Enjoy resort-style living with community amenities including a sparkling pool, spa, fitness center, clubhouse, and BBQ areas. Conveniently located near shopping, dining, parks, and freeway access. Move-in ready and perfect for first-time buyers, downsizers, or investors!
Location
State NV
County Clark
Community Pool
Zoning Single Family
Direction From Eastern and St. Rose, go west on St. Rose, left on Seven Hills Dr, left on Sunridge Heights, left on Avalon Condos, thru gate make a left to the end, right to Building 4.
Interior
Interior Features Ceiling Fan(s), Primary Downstairs, Window Treatments
Heating Central, Gas
Cooling Central Air, Electric
Flooring Carpet, Linoleum, Vinyl
Furnishings Unfurnished
Fireplace No
Window Features Blinds
Appliance Dryer, Gas Cooktop, Refrigerator, Washer
Laundry Gas Dryer Hookup, Main Level
Exterior
Exterior Feature Patio
Parking Features Assigned, Covered, Detached Carport
Carport Spaces 1
Fence None
Pool Community
Community Features Pool
Utilities Available Cable Available
Amenities Available Clubhouse, Gated, Pool, Spa/Hot Tub
Water Access Desc Public
Roof Type Flat
Porch Covered, Patio
Garage No
Private Pool No
Building
Lot Description Desert Landscaping, Landscaped, < 1/4 Acre
Faces West
Story 1
Sewer Public Sewer
Water Public
Construction Status Good Condition,Resale
Schools
Elementary Schools Wolff, Elise L., Wolff, Elise L.
Middle Schools Webb, Del E.
High Schools Coronado High
Others
HOA Name Avalon HOA
HOA Fee Include Recreation Facilities
Senior Community No
Tax ID 177-36-214-038
Security Features Gated Community
Acceptable Financing Cash, Conventional, FHA, VA Loan
Listing Terms Cash, Conventional, FHA, VA Loan
Financing Cash
Read Less
Want to know what your home might be worth? Contact us for a FREE valuation!

Our team is ready to help you sell your home for the highest possible price ASAP

Copyright 2025 of the Las Vegas REALTORS®. All rights reserved.
Bought with Eliseo Gonzales LIFE Realty District






